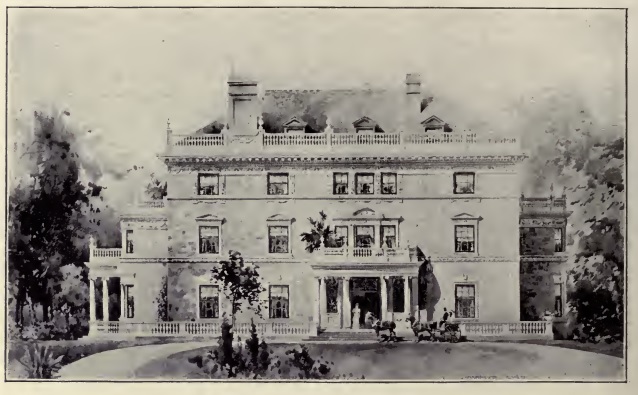Belmead - Newport
With another trip beyond the boundaries of the great cities, it's time to move to the seashore, something which also occurred seasonally among certain classes, to escape the noise, heat, and smell of American cities. One of those popular destinations was Newport.
Belmead, the Newport cottage of George Slesman Scott and Augusta Champion Isham Scott of 15 Washington Square, New York, was built on land purchased in November 1892 from the estate of George A. Richmond. When purchased, Scott had hopes of July 1894 occupancy.
Scott was a former Vice-President and Director of the Pacific Mail Steamship Company, Director of the Union Pacific Railway Company and the Chicago & Northwestern Railroad Company, and President of the Richmond and Danville Railroad Company. He was a member of the Union Club, Metropolitan Club, New York Yacht Club, Seawanhaka Corinthian Yacht Club, Tuxedo Club, American Yacht Club, and the Sons of the American Revolution.
Designs for the cottage were prepared by Bruce Price and in September 1894 a contract was awarded to Benjamin F. Turner for a brick and wood cottage. When this occurred, ground had already been broken for the structure and Kirwin Brothers had been awarded the contract for masonry work.
The cottage design was similar in character to the residence of Henry F. English in New Haven, Connecticut. It was differed from the English Residence in that its front entrance, though extremely elaborate and forming and important feature of the main wall, instead of being placed in a wing as with the English Residence, is not in the middle of the wall, but well to one side. This is a particularity of the classical designs of Bruce Price.
The exterior wall, when described in 1895 were of "papier mâché" panels, divided by tiling and white pressed brick. The white clay bricks were supplied by the White Brick and Art Tile Company of Clayton Massachusetts. Delicate touches of architecture were placed here and there, and a pretty rail or balustrade surmounted the entire house. The house was originally roofed with Ambler "Century Brand Asbestos shingles.
Scott finally occupied the cottage for the first time on July 2, 1895.
Work did not cease with Scott's occupancy. In early 1896 a 5'x14' brick and stone extension was added to the cottage and in 1904, Hitchings & Company of New York built a greenhouse against the south side of the carriage house for the estate. At that time W.F. Smith, Seargeant -at-Arms of the Newport Horticultural Society, was working as head gardener at the estate.
The cottage was eventually cut into apartments, thankfully saving many of the historic architectural details in the first-floor room. But sadly, much of the rest of the cottage was altered removing these details and without a set of original plans, it is somewhat difficult to recognize original portions of the house. Adding kitchens, one on a first-floor porch on the south-west corner of the house, and elsewhere, as well as bathrooms, does result in changes to the original house.
While no longer part of the same property, the carriage house for Belmead still survives as well, though it too has been altered greatly inside to accommodate its change in function.






.jpg)
.jpg)
.jpg)
.jpg)
.jpg)
.jpg)
.jpg)
.jpg)


.jpg)





Comments
Post a Comment