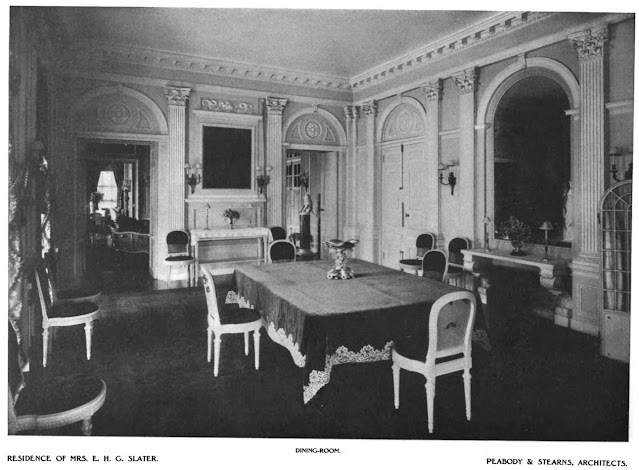We return to Newport and a cottage originally designed by Peabody & Stearns of Boston in May 1897. "Hopedene" sits near the northern end of Cliff Walk overlooking Rhode Island Sound. Elizabeth Hope Gammell Slater of Washington inherited the land on which "Hopedene" was built from her grandfather Robert Hale Ives in 1896. By May 1898 Peabody & Stearns had created plans for a villa which was inspired residences which she had seen in Europe.

But the cottage alone did not alter the Newport landscape. Beginning in July 1899 Slater had a new road laid out (todays Gammell Road originally known as Ocean Lawn Road) in continuation of Cliff Avenue, leading to her new residence and connecting with a road laid out in 1898 east from Annadale Road. This new road was built of macadam of a very substantial manner and made it a pleasant connection between Annandale Road and Bath Road (todays Memorial Boulevard).

Garden Side View of "Hopedene"

Garden View of "Hopedene"
But back to the cottage. Construction was underway by April 1899. "Hopedene" was designed in a quite Italian style, very subdued in treatment, but thoroughly good and homelike in character. The entrance is on the south side, with a round roofed porch. The windows on the first floor have rounded arches, those on the second floor are flat topped, all quite simply cut in white stone and directly applied to the brick walls. The garden front originally had two symmetrical wings, with a broad terrace between them, enclosed within a balustrade and originally covered with a wide awning. In the center of the second floor was a triple window under a great round arch, which lit the stairs in the hall. This space has been entirely enclosed in two stories. A semicircular porch in two stories is the central feature of the opposite side, which is supported by a terrace, with balustrades and steps. A very low sloping roof, with low dormers and broadly projecting eaves, covers the building.
A large hall fills the center of the house. It is designed in the style of the Italian Renaissance. The richly decorated ceiling is supported by Ionic columns. The walls are paneled and decorated with ornamental niches. The stairway fills one side with a platform originally below the triple window. The furniture coverings and curtains were originally green velvet. The reception room and library are on one side, the dining room, with pantries and kitchen beyond, on the other.
The reception room is paneled in oak, and originally had paintings let into the large panels. The smaller panels are delicately ornamented, and the mirror frame is very elaborately treated. A cornice is relief completes the wall decoration.
Reception Room / Salon / Drawing Room circa 1904
Reception Room / Salon / Drawing Room circa 2009
The dining room is more formal in style, the cornice upheld by Corinthian pilasters, and the walls paneled and with built-in mirrors. The doorways are surmounted with semicircular arches with decorated panels.
Dining Room circa 1904
Dining Room circa 2015
The library is a room of quite unusual beauty and is a close copy of the celebrated library at the Chateau be Blois. Like its famous prototype, the walls are completely covered with small, decorated panels, and the fleur-de-lis forms the motif of the ornamentation of the overmantel.
Library circa 1904
Library circa 2009
the house stands on a little peninsula, so that the two adjoining sides directly face the ocean, and indeed open directly upon it. The grounds are laid out as a formal garden, and are decorated with many notable pieces of sculpture and handsomely carved marbles.
On the little point of land projecting beyond the house a formal garden was constructed. The ocean side was protected by a sea-wall which terminated in a quaint balcony, adorned here and there with groups of statuary. Stretching back from this balcony to the terrace surrounding the house is a lawn of perfect green. About the base of the terrace, from which one may gaze upon the sea, richly flowering shrubs are so massed that from the sea the house seems to rise out of a mass of bloom.
The cottage was enlarged and renovated in 1913 by Ogden Codman.
While Slater maintained her primary residence in Washinton, she summered at "Hopedene" until her death in 1944.
It was recently updated to meet the 21st Century needs of its owners. The project involved the complete renovation of the main house and carriage house which needed to be revived. Both buildings and much of the grounds were brilliantly revitalized to meet the contemporary needs of its owner, while retaining the spirit and grandeur of the original design. Ornate plaster moldings and ornament were recreated, original windows and doors were restored, and a painting matching the one that was represented in Codman’s original sketches was installed. The historic kitchen and cook's pantry that were removed many years ago were also re-created.















Comments
Post a Comment