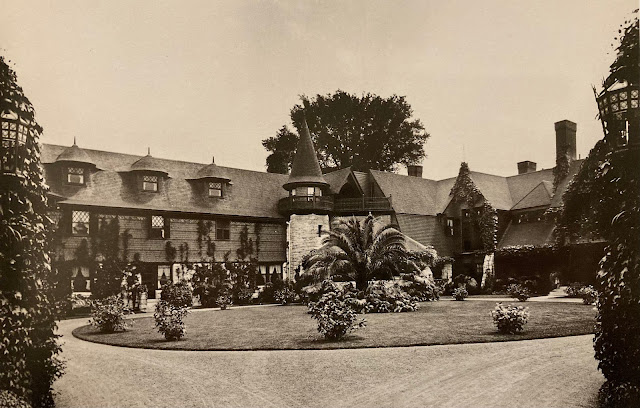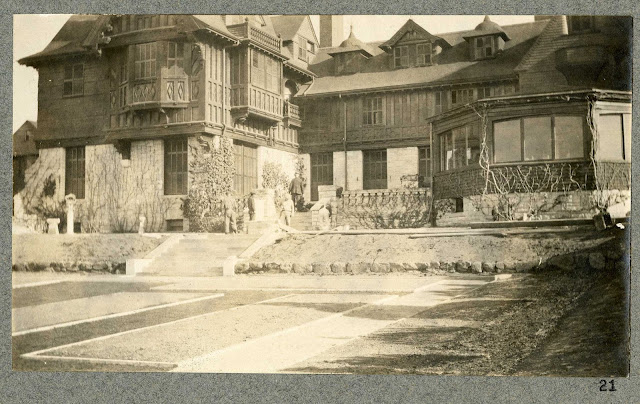Elm Court - Lenox
It's time to travel beyond the boundaries of the great cities, and move into the country, something which occurred seasonally among certain classes, to escape the noise, heat, and smell of American cities. One of the popular destinations were the Berkshires, with Lenox being the heart of this region.
Elm Court, the country cottage of William Douglas Sloane and Emily Thorn Vanderbilt Sloane, was begun on December 9, 1885. Designed by Robert S. Peabody, it is the largest and most private of Lenox's surviving cottages.
Sloane was the head of W&J Sloane, a top-of-the-line New York rug and furniture store. He was a member of the Union Club, Metropolitan Club, Union League Club, Raquet & Tennis Club, Automobile Club of America, Riding Club, New York Yacht Club, Garden City Golf Club, Sleepy Hollow Country Club, and the Aero Club. His wife, a granddaughter of Cornelius Vanderbilt, and daughter of William H. Vanderbilt, was also the sister of the owners of The Breakers, Marble House, Hyde Park and Biltmore. (This is the same Emily Thorn Vanderbilt Sloane White who bought 854 Park Avenue, which was previously discussed here, in 1926.)
The landscapes were designed by Frederick Law Olmsted, beginning in August 1895, and developed over a series of 70 studies of the grounds. The house site, curving front driveway, forecourt and fountain were all part of the design from its earliest days. Later the low rusticated marble wall along the main road outside the property, the locations of the greenhouses and other supporting structures and detailed plans for plantings were developed.
The principal rooms of the original 1886 plan were decorated in the Arts and Crafts style. But over time additions and changes were made. The latticed conservatory took over part of the piazza, a new wing accommodated a much larger dining room, the servants' quarters were added onto twice, and a whole new wing for visiting grandchildren was added.
By the early 20th Century, the house needed a refresh with the changing styles and Delano & Aldrich were contracted to redesign the dining room and library. In 1924, James Frederick Dawson. leading designer of the Olmsted Brothers, was brought in to redesign the gardens.
Today the front hallway remains one of the untouched spaces from the original house. In his survey of 50 new country houses, Sheldon exclaimed that "a more comfortable sitting-room than this spacious hall does not exist on this side of the Atlantic.
Also surviving is the original wide dogleg staircase with a window seat below a vast pair of leaded-glass windows.


































.jpg)










Comments
Post a Comment